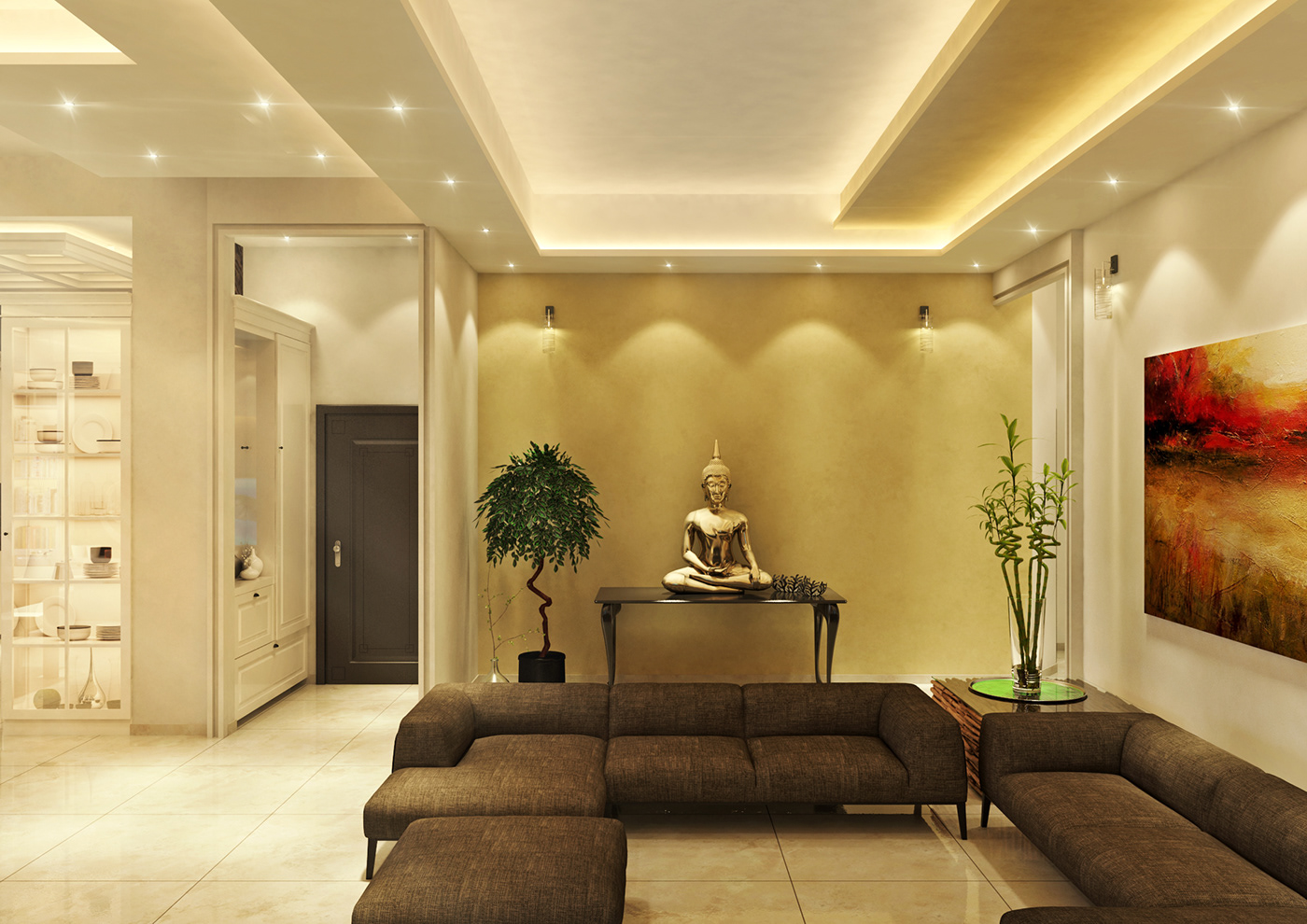




Shahab Apartment | Interior | 2017
Living Room, Dining Area, TV Room
Interior Designer : Mehdi Deyhim
Visualisation Artist : Mehdi Deyhim
Project Manager : Milad Pour Ahmad
Location : Ferdows Blvd, Tehran, Iran
Area : 2040 sqm
Levels : 5 Residential + 2 Parkings
Client : Mr. Hoseynbeigi
As the Designer and Archviz Artist of the project, I was responsible for the design process from the beginning; Feasibility and Concept, to the Design Development and Technical Design stage.
Softwares used :
3ds Max, V-Ray, AutoCAD, Photoshop
#Design #visualisation #archviz #interior #elevation #house #apartment #contemporaryart #luxury #3dsmax #3d #vray #render #vrayrender #Mehdi_Deyhim #3dartist #photoshop #architect #architecture #residential #chaosgroup
Living Room, Dining Area, TV Room
Interior Designer : Mehdi Deyhim
Visualisation Artist : Mehdi Deyhim
Project Manager : Milad Pour Ahmad
Location : Ferdows Blvd, Tehran, Iran
Area : 2040 sqm
Levels : 5 Residential + 2 Parkings
Client : Mr. Hoseynbeigi
As the Designer and Archviz Artist of the project, I was responsible for the design process from the beginning; Feasibility and Concept, to the Design Development and Technical Design stage.
Softwares used :
3ds Max, V-Ray, AutoCAD, Photoshop
#Design #visualisation #archviz #interior #elevation #house #apartment #contemporaryart #luxury #3dsmax #3d #vray #render #vrayrender #Mehdi_Deyhim #3dartist #photoshop #architect #architecture #residential #chaosgroup



